
My WEDC
Gateway to managing your resources and events
Water Engineering and Development Centre
Please note: You will need to log in to your My WEDC account to download graphics – please sign up here if you don't already have an account.
Below are the graphics for WEDC Graphics: Excreta disposal in emergencies
Please click on the download link below your selected graphic to download it.
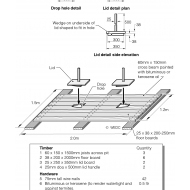
|
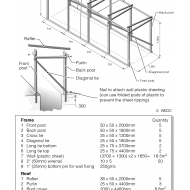
|
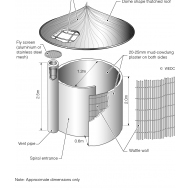
| ||
18 Wooden slab for twin compartment latrine | 19 Timber frame for trench latrine superstructure | 20 Superstructure for family VIP latrine with spiral entrance | ||
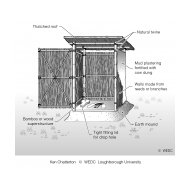
|
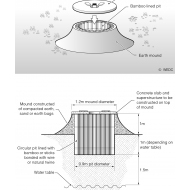
|
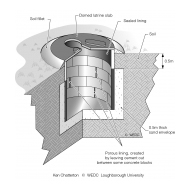
| ||
21 Low-cost latrine superstructure | 22 Raised bamboo lined latrine | 23 Sand-enveloped latrine | ||
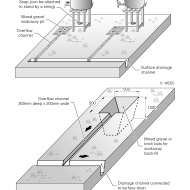
|
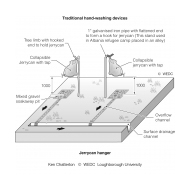
|
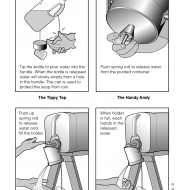
| ||
24A Traditional handwashing devices | 24B Traditional handwashing devices - Jerrycan hanger | 25 Improved handwashing devices | ||
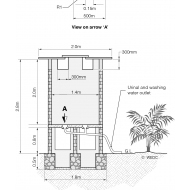
|
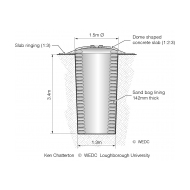
|
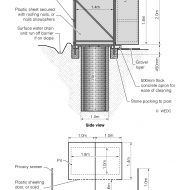
| ||
26 Double-vault urine-diverting latrine | 27 Sandbag pit lining | 28 Double-unit pit latrine | ||
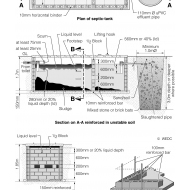
|
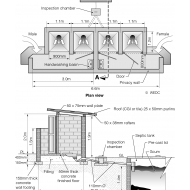
|
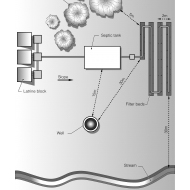
| ||
29 Septic-tank design | 30 Institutional latrine design | 31 Septic-tank location plan | ||
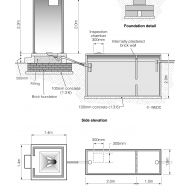
|
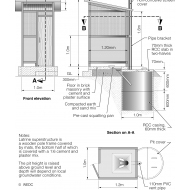
|
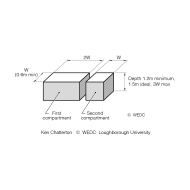
| ||
32 Pour-flush latrine septic-tank and soakaway | 33 VIP latrine technical dimensions | 34 Basic tank dimensionals | ||
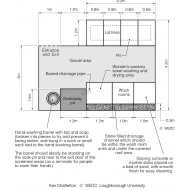
|
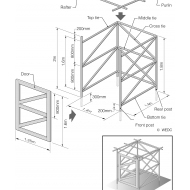
|
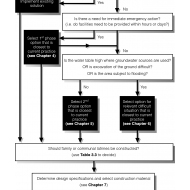
| ||
35 Women's latrine and washroom screened units | 36 Simple pit latrine with different superstructure options | 37 Technology selection process for excreta disposal | ||
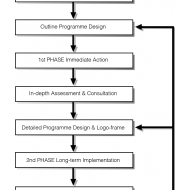
|
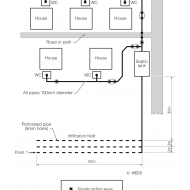
|
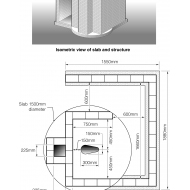
| ||
38 Programme process for emergencies | 39 Sewerage network and infiltration system for five houses | 40 Blair VIP latrine | ||
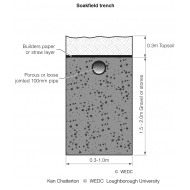
|
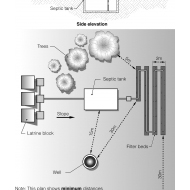
|
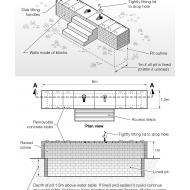
| ||
41 Soakfield trench | 42 Septic-tank and filter beds | 43 Raised block latrine | ||
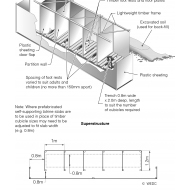
|
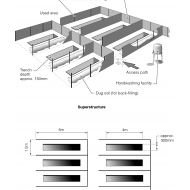
|
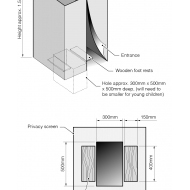
| ||
01 Deep trench latrines | 02 Shallow defecation trenches | 03 Shallow family latrines | ||
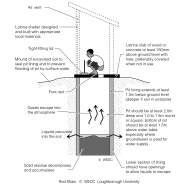
|
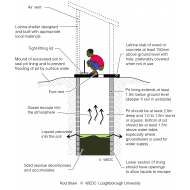
|
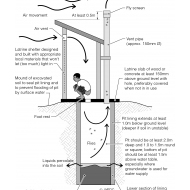
| ||
05 Simple pit latrines | 05 Simple pit latrines - colour | 06 VIP latrines | ||
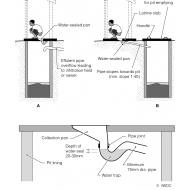
|
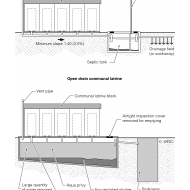
|
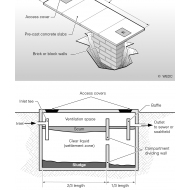
| ||
07 Pour-flush latrines | 08 Communal aqua-privies | 09 Septic tank | ||
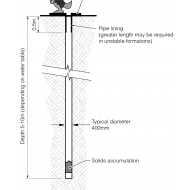
|
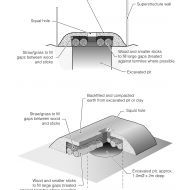
|
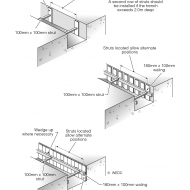
| ||
11 Borehole latrine | 12 Traditional latrine using compacted earth over logs | 13 Timber support systems for deep trenches | ||
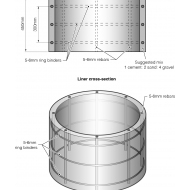
|
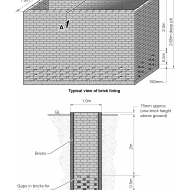
|
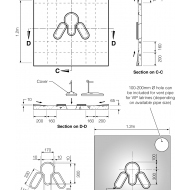
| ||
14 Pre-cast concrete ring pit liner | 15 Brick-lined pit | 16 Reinforced concrete latrine slab | ||
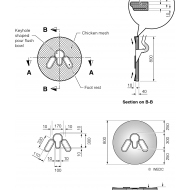
|
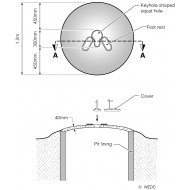
| |||
17A Ferrocement slap with pour-flush bowls | 17B Domed concrete slab without reinforcement |